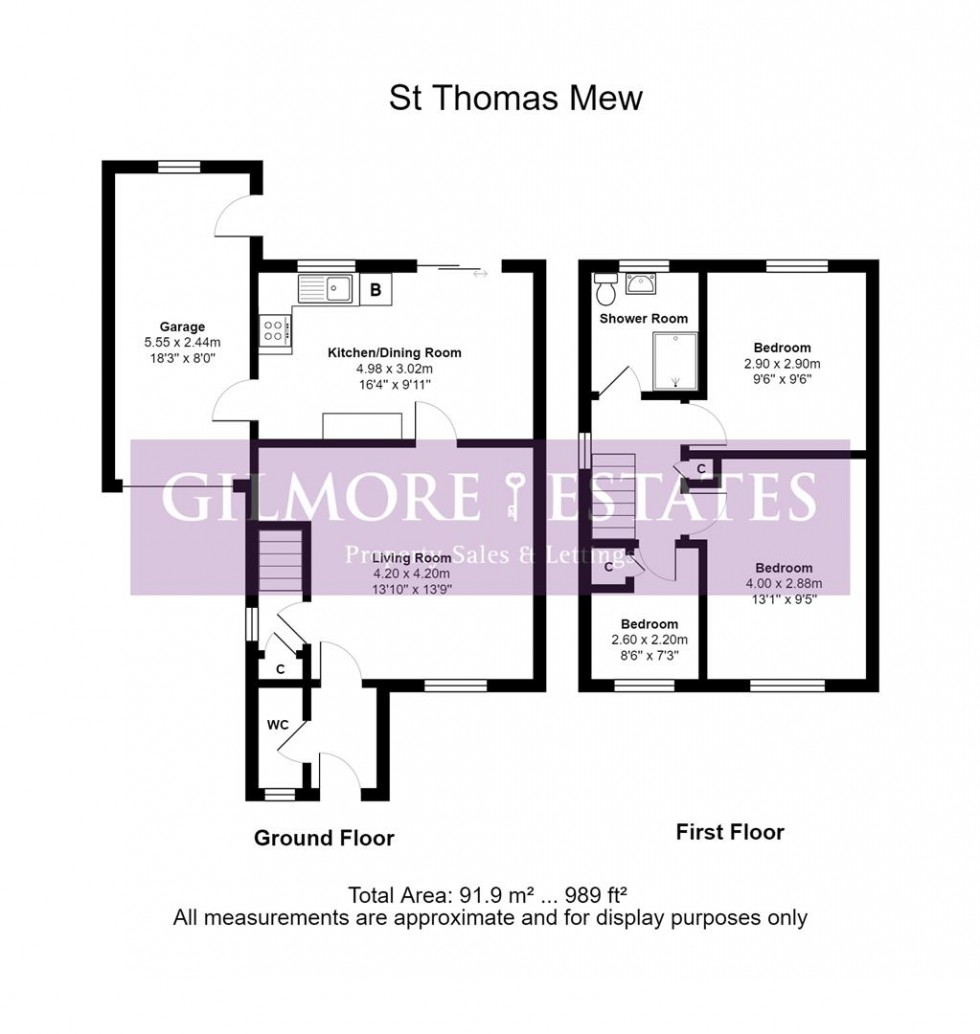Upvc entrance door to hallway and central heating radiator.
WC, wash hand basin set into vanity unit, tiled splashbacks, laminate wood floor, central heating raditor and Upvc window to front aspect.
Upvc window to front aspect and two central heating radiators.
Upvc French doors to garden, Upvc window to rear aspect, wall and base units with laminate work surfaces, high level double oven, gas hob with extractor hood, integral dishwasher and fridge, stainless steel sink and drainer with mixer tap, tiled splashbacks and door to garage.
Stairs to first floor and cloaks cupboard.
Upvc window to side aspect, loft access and linen cupboard.
Upvc window to front aspect and central heating radiator.
Upvc window to rear aspect and central heating radiator.
Upvc window to front aspect, central heating radiator, laminate wood flooring and over stairs cupboard.
Walk in shower cubicle, WC and wash hand basin set into vanity unit, chrome towel rail, 1/2 tiled walls, shaver point and Upvc window to rear aspect.
Electric roller door, Upvc door and window to rear aspect, plumbed for washing machine and apex roof storage.
Small garden to front with shrubs and block paved driveway leading to garage.
Beautifully landscaped low maintenance garden in Indian stone with feature wood panelling.
